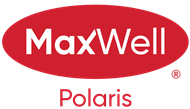Courtesy Of Kristin Boser and Janet Acheson Of Sarasota Realty
About 14 Jane Point(e)
Welcome home to your brand new, custom built LOFTED BUNGALOW in JENSEN LAKES! This Sarasota-built TAMPA model plan is coveted for its soaring vaulted ceilings, wall of windows along the back of the home, and huge entertaining space. At 3000+ sqft of developed living space - this home has it ALL! Main floor features huge primary retreat, open kitchen, dining + living area, mudroom, den and pantry storage. LOFTED BONUS room with incredible windows at the front of the home. Lower level is fully finished with 2 additional bedrooms, family room & gym. EXCLUSIVE ACCESS to all the incredible year-round amenities that Jensen Lakes has to offer.
Features of 14 Jane Point(e)
| MLS® # | E4378190 |
|---|---|
| Price | $1,149,900 |
| Bedrooms | 3 |
| Bathrooms | 3.00 |
| Full Baths | 2 |
| Half Baths | 1 |
| Square Footage | 1,947 |
| Acres | 0.00 |
| Year Built | 2023 |
| Type | Single Family |
| Sub-Type | Residential Detached Single Family |
| Style | Bungalow |
Community Information
| Address | 14 Jane Point(e) |
|---|---|
| Area | St. Albert |
| Subdivision | Jensen Lakes |
| City | St. Albert |
| County | ALBERTA |
| Province | AB |
| Postal Code | T8N 7V3 |
Amenities
| Amenities | Vinyl Windows, HRV System, Natural Gas BBQ Hookup, Air Conditioner, Carbon Monoxide Detectors, Ceiling 10 ft., Detectors Smoke, Exterior Walls- 2x6', Lake Privileges, Vaulted Ceiling, Wet Bar |
|---|---|
| Features | Vinyl Windows, HRV System, Natural Gas BBQ Hookup, Air Conditioner, Carbon Monoxide Detectors, Ceiling 10 ft., Detectors Smoke, Exterior Walls- 2x6', Lake Privileges, Vaulted Ceiling, Wet Bar |
| Parking Spaces | 4 |
| Parking | Double Garage Attached, Insulated |
| # of Garages | 2 |
| Is Waterfront | No |
| Has Pool | No |
Interior
| Interior | Ceramic Tile, Carpet, Vinyl Plank |
|---|---|
| Interior Features | Dishwasher-Built-In, Dryer, Washer, Refrigerator, Stove-Gas, Window Coverings, TV Wall Mount, Freezer, Garage Control, Garage Opener, Hood Fan |
| Heating | Forced Air-1 |
| Fireplace | Yes |
| Fireplaces | Gas, Mantel |
| # of Stories | 2 |
| Has Basement | Yes |
| Basement | Full, Fully Finished |
Exterior
| Exterior | Stone, Hardie Board Siding |
|---|---|
| Exterior Features | Schools, Shopping Nearby, Beach Access, Cul-De-Sac, Flat Site, Lake Access Property, Playground Nearby, Public Transportation, See Remarks |
| Construction | Wood Frame |
Additional Information
| Date Listed | March 21st, 2024 |
|---|---|
| Foreclosure | No |
| RE / Bank Owned | No |
| HOA Fees | 700.00 |
| HOA Fees Freq. | Annually |
Listing Details
| Office | Courtesy Of Kristin Boser and Janet Acheson Of Sarasota Realty |
|---|

